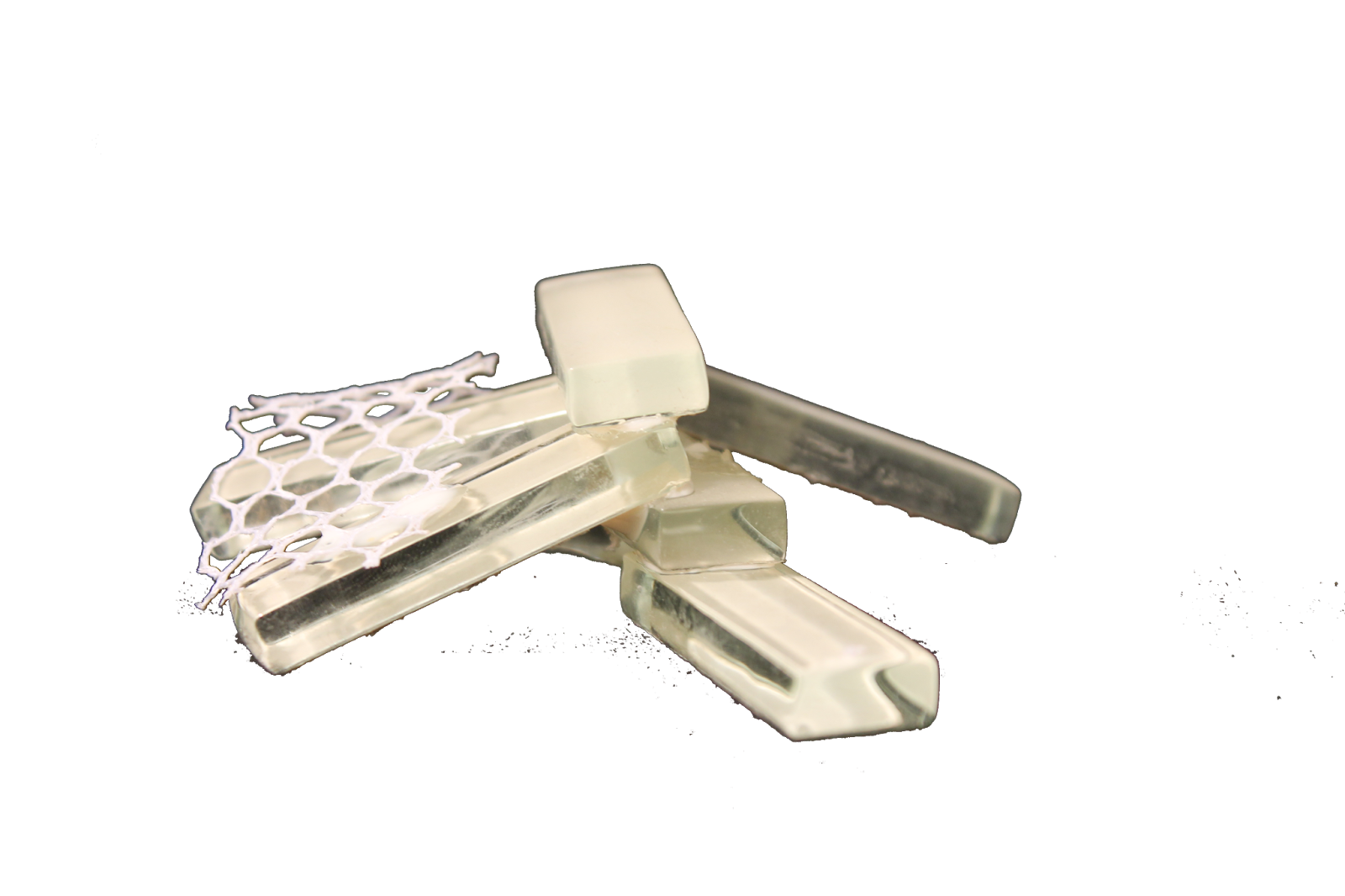This is the evolution of my stair/tube enclosure. I found that the original size of the tube was WAY too big, so I started to play around with the organization of the stair layout and tried to close the "gap" of the tubes walls and the stair landings to as minimal as possible. I feel as though the next step for my stairs is to figure out what type of design I want. The skeleton, or the mullions that start to create a more interesting enclosure, and not a solid concrete wall.
Monday, March 23, 2015
Friday, March 20, 2015
Hybrid and Scaled Study Models
This is my 1st attempt at a Hybrid model of my smaller study models. I was trying to combine the rubber bands, aluminum poles, balsa wood and, white plastic to form more spaces. I was still a bit lost so I continued to make study models in scale according to my lot size. 

My 1st attempt at a scaled model I used only chip board. This is an unfinished model, but it starts to explain how I am thinking about my site. Try to imagine the "floors" extruded upward to become spaces. I was playing around with the idea of multiple floors shifting, and some type of organic facade. 


 For my 2nd attempt, I played around with the concept of a floating building since my site is in a flood zone.This model is also unfinished, but again does a good job at representing where I am in my design phase. Picture the glass poles as circulation, as structure, and also as design. I want these poles to start to form a shape other than just a tube. While making this model I started to come up with ideas that I further developed on rhino, like having my building start to bend/shift in the direction of the pole to start to create a bond between both parts of my building. I don't want the "poles" to be plotted down arbitrarily.
For my 2nd attempt, I played around with the concept of a floating building since my site is in a flood zone.This model is also unfinished, but again does a good job at representing where I am in my design phase. Picture the glass poles as circulation, as structure, and also as design. I want these poles to start to form a shape other than just a tube. While making this model I started to come up with ideas that I further developed on rhino, like having my building start to bend/shift in the direction of the pole to start to create a bond between both parts of my building. I don't want the "poles" to be plotted down arbitrarily. In these drawings/notes, I started to clearly spell out the ideas in my head. I created a rough massing in rhino of my last scaled model, and then started to draw over it the ideas I have in joining these two lots as one.
Wednesday, March 4, 2015
Study Models
CONNECTION
These models were intended to show the connections between spaces. How connections can be organic as well as simple. In my connection collage I am showing a chain link, bridges, the world and, people, and how all of those symbolize connections. In my 1st connection model (going from top down), I'm trying to represent the bridges, and how bridges can connect to each other in this organic fashion. In my second model I was starting to experiment with this idea of connecting separate forms with rubber bands, and trying to work with different levels and structures. And that what led me to my third model of this connection between bridges and rubber bands and almost teeth like structures that could start to resemble different portions of my building.

MATERIAL
My material models were intended to represent the materials that were on my site.
TYPOLOGY
Subscribe to:
Comments (Atom)































